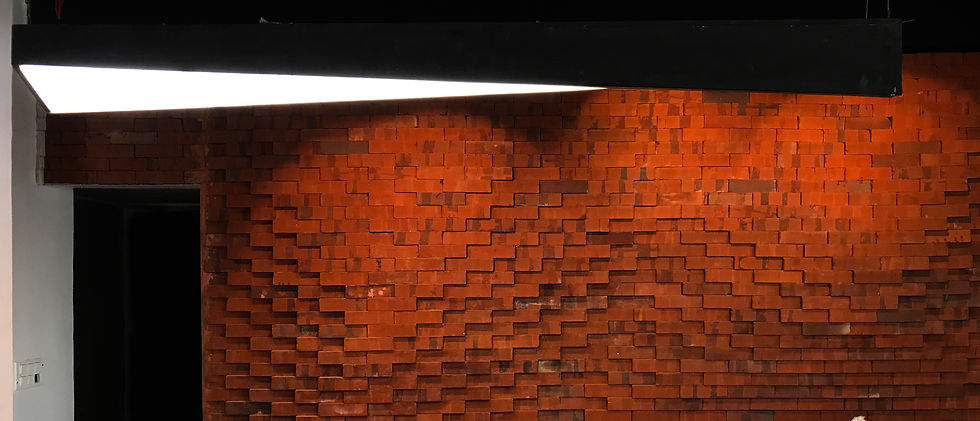
FLOWING PIXELS
The office for this CA firm was renovated with a clear concept of breaking away from the conventional accountancy firm image and toward a more relaxed and open layout.
The solid partitions and separate work stations were replaced with open office layout with common work desks. Low false ceiling and stone flooring gave way to grey exposed ceiling and floor tiles. This increased the volume of the open space and kept the vision between these 2 planes. 2 large work desks made with solid Indian rosewood dominate the office center flanked by 4 glass cabins. This lets the natural light in and keeps the space sufficiently lit. An orange glass box takes the space between walls and columns as a conference room. Orange and greys imparts the brand colors while a triangulated wall composed of parametrically positioned brick serve as the backdrop for the entire space.
All the furniture (work desks, workstations, and conference table), lighting fixtures, graphics and the wall deign were custom made as per the project requirement.
Grasshopper Script
(by Boney K.)
 |  |  |
|---|---|---|
 |  |